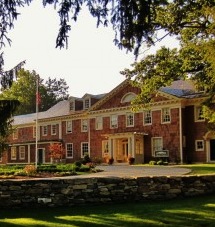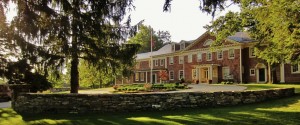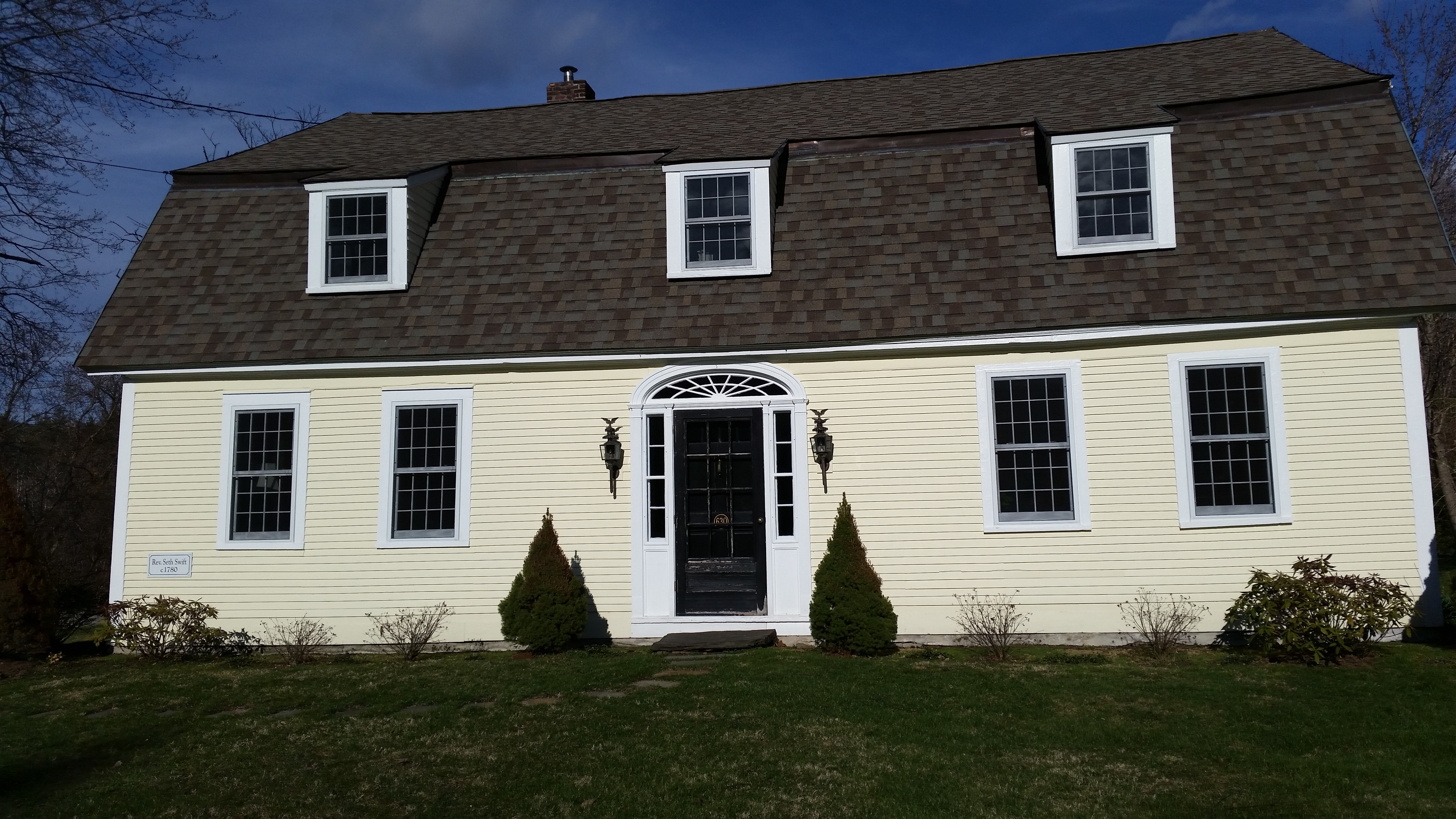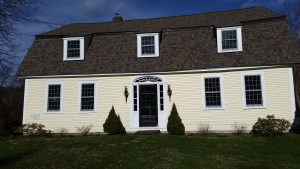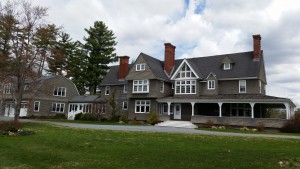Cluett Estate/Pine Cobble School (163 Gale Road)
This home was built in 1911 as a weekend and summer home for George Alfred Cluett, and is an example of the high Georgian style. The original landscape was designed by Olmsted Associates in 1911. Olmsted Associates, founded by Frederick Law Olmstead, designed over 60 projects in Berkshire County. Cluett was born in Troy NY, and joined his father and uncle in the successful collar and shirt factory which later become Arrow Shirts.
By the turn of the century, Williamstown had become a popular summer resort, and George’s father, Robert Cluett, had built a Georgian revival home at the top of Gale Hill that the family called Southfield (which still stands). After his father died, George became president of Cluett, Peabody, and Company, which later became Arrow Shirt. Several members of the large Cluett family had homes in Williamstown. Cluett raised Guernsey cattle, Clydesdale horses, and Norwegian Elkhounds.
George became a discerning collector of antiques. He bought examples of the work of the finest cabinet makers, including three McIntire sofas, two signed Seymour tambours, and a signed Lannuier pier table. He also owned the “outstanding representation of Duncan Phyfe [furniture] anywhere today,” this from an article in the November 1954 issue of the magazine “Antiques”. This issue was entirely devoted to the homes of seven distinguished collectors, including the “outstanding collection of American Federal furniture” owned by the George A. Cluett family. Helen Comstock, who wrote the piece on the Cluett collection, noted that the “the house is a work of art in itself,” and provided the perfect backdrop for the rarities that Mr. Cluett collected. The images in the magazine “Antiques” confirm this observation and show Cluett’s treasures arranged in beautifully detailed rooms, surrounded with fashionable scenic wallpaper, elegant curtains, and oriental rugs.
He later used the Williamstown estate as a summer home, and Sea Island, Georgia, which he purchased from the late playwright Eugene O’Neill, became his permanent home. He died in 1955 and is buried in the Williams College cemetery. In 1960, Cluett’s children, George Alfred, Jr. and daughters Emily and Edith, loaned almost 90 pieces from their father’s furniture collection to Historic Deerfield. Other pieces may be seen at the Museum of Fine Arts in Boston and the Sterling and Francine Clark Art Institute in Williamstown.
Williams College acquired the property, and eventually David and Joyce Milne purchased it to create the Highcroft School. Highcroft was run by the Milnes from 1978 to 1993. The early Pine Cobble School building was in the former Sabin mansion, Thornwood, at Field Park. Sadly, in January 1970, it was destroyed by fire. Subsequently, a modern building was erected to replace it. In the mid 1990s, there was a three way trade: The Milnes closed the Highcroft School and sold the buildings to Pine Cobble School; Pine Cobble School moved to the Cluett Estate; and the former Pine Cobble school building was given to the Milnes, which they in turn donated to the town for both the new library and the Williamstown Historical Museum.
The Cluett estate is in very good, original condition, though additions have been added to the south (back) and west sides of the building. The rooms have beautiful molding and original fireplaces. Original ornate ceilings can also be found in several rooms.
