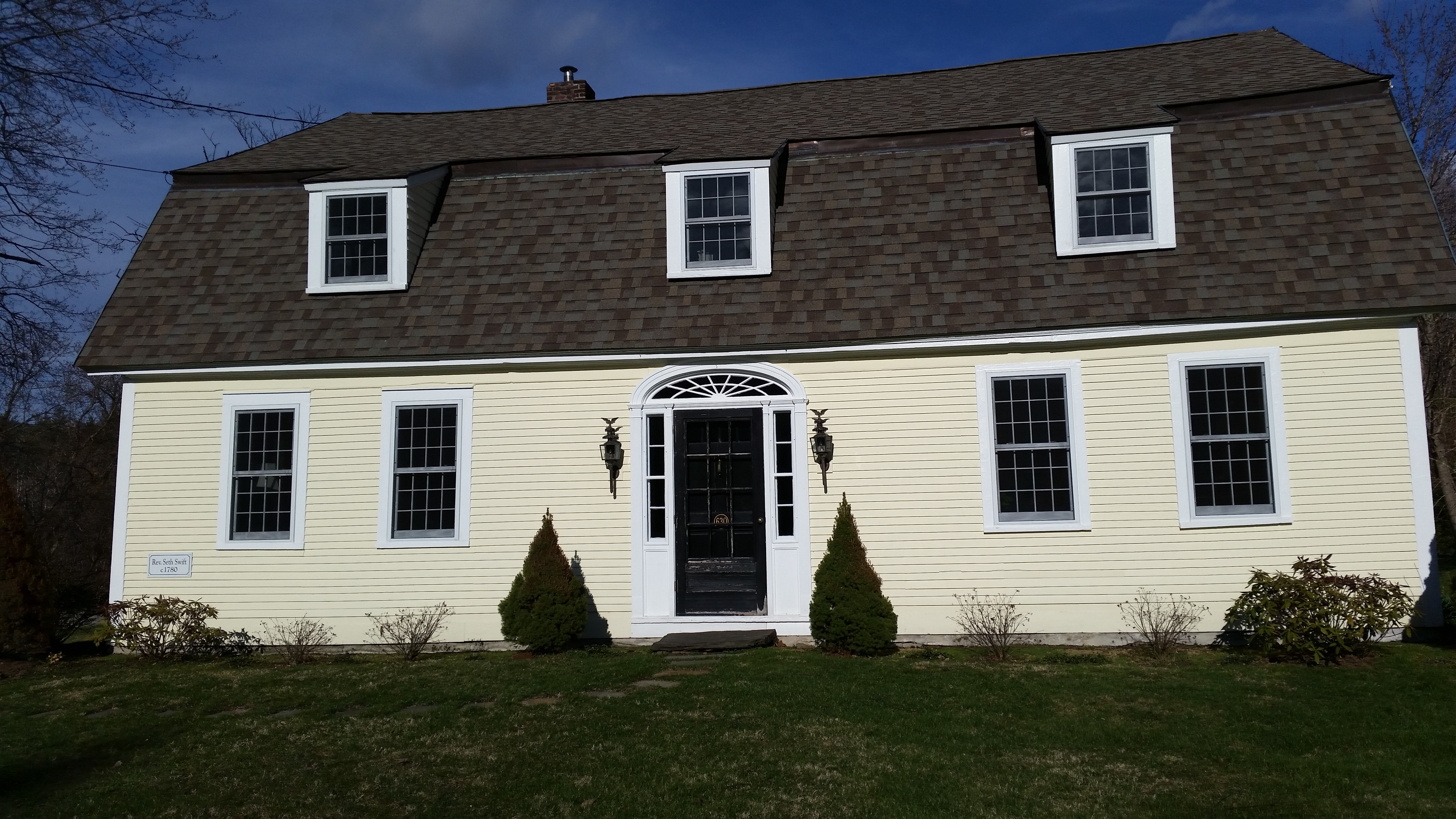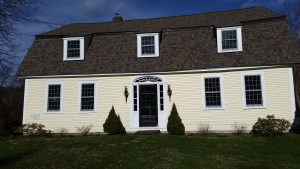Reverend Seth Swift House (630 Water Street)
This home was built by the Reverend Seth Swift in 1780. Rev. Swift was one of the original trustees and the first treasurer of Williams College. He was ordained to the ministry at the First Congregational Church in 1779, was married in 1781 and had his first child in 1782. During his long tenure as pastor the church grew from 63 member to 273 members. Robert R.R.Brooks says in Williamstown: The First 250 Years: “The handsome, almost massive lines of the gambrel roofed house….testify to the minister’s skill in supplementing by farming his meager earnings as a pastor.” He sold the house in 1799 to Almond Harrison. He then bought the Federal period house (still to be seen diagonally northwest across the street – 575 Water Street) in order to have more spacious accommodations for his wife, Lucy, and their seven children.
The house has seen much change in its 235 years. Early in the 1900’s it was converted to a duplex in order to house workers from the Cluett Estate. When the current owners purchased the house in 2007, there were still two side by side staircases in the front hall. The distinctive fanlight and side lights over the front door were probably added after the Cluetts purchased the house. Unfortunately, all the fireplaces were removed as they were not efficient heating sources and simply took up space. The front hall had several layers of flooring which the current owners removed. They were able to salvage as many of the original floorboards as they could, including the use of floorboards from the attic. The thick hand planks bordering one side of the front hall are indicative of the post and beam style of construction. There are also plank walls on both the exterior and original interior walls.
The living room still retains much of the original plaster walls and chair rail. The plaster was removed from the study and family room at some point, and the beams and framing were exposed. Today, one can see the chestnut post construction, including the wooden pegs. Most of the original wide boards on the first floor have been covered over. The staircase is not original, and the original configuration has been lost to time. The second floor retains several bedrooms with the impressive original wide plank flooring.
The house sits on a stone foundation and has a cellar under about one third of the house. Construction of old houses was often done from existing native timber on site. They would dig a saw pit for sawing the timbers then build the house around it. The outside of the house has retained much of its original character, although the garage was added sometime in the 1960’s or ’70’s.
The current owners have found no treasures during their restoration, but did come up with numerous old hand forged nails. The only scrap of paper was found in the attic authorizing a Mr. Stevens to be the representative for the sale of a magazine in the late 1800’s. The Stevens family owned the property for several generations and operated it as Pine Tree Farm, named for two old pine trees (which no longer exist) planted in front of the house by Seth Swift.


One reply on “Reverend Seth Swift House”
[…] Reverend Seth Swift House […]